Too many pictures of the house - the Second Story
The view up the stairs, on the way to the second story:

The laundry room at the top of the stairs; now with a brand-new washer and dryer! (not pictured):
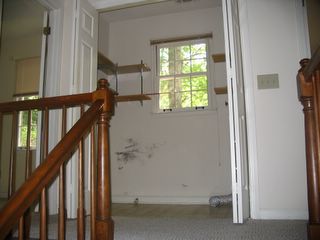
A glance back down the stairs:

The bedroom facing the back of the house:
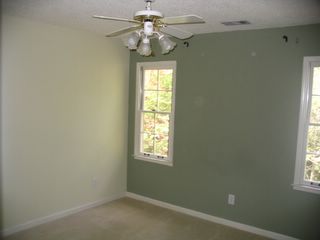
Another shot, including the closet:
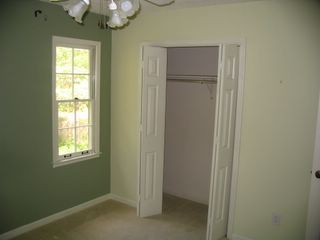
The upstairs bathroom:

The bedroom facing the front of the house (it's a little too pink right now):
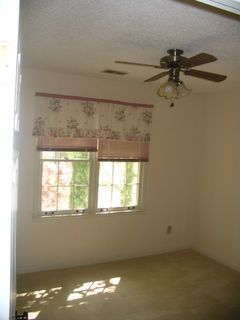
And the front bedroom's closet:

The Bonus room is the replacement for the basement. Since many houses in these parts have a drive-under garage, with the rest of the space under the house comprising the basement, and this house has an entry-level garage, the builders made a bonus room over it. The bonus room is huge! This is the view from the hall into the room:

And here's the room itself. It has track lighting, which makes the room bright, but hot. Also, since it's over the garage, it gets heat from there as well, so the last owner had a window-unit airconditioner.
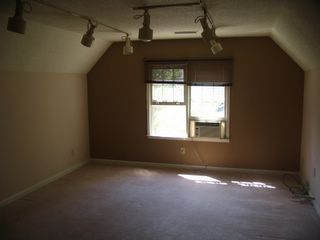
The "closet" of the Bonus room is really as small room of its own:

Last, but certainly not least, the Master Bedroom:

The view out the front window of the Master Bedroom:
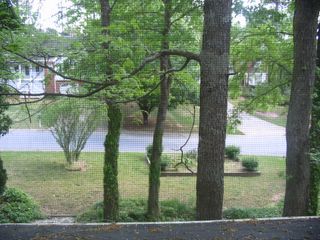
The "walk-in" closet (which is certainly big enough for us):
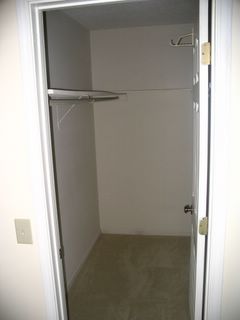
The Master Bathroom, complete with a fantastic garden bathtub:

The view past the sinks, into the shower:
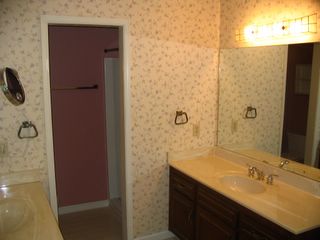
And look, somebody put a skylight above the garden bathtub!
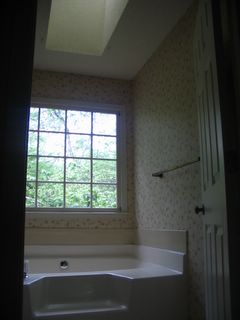
Well, that's all, for now and probably for awhile. If anyone still wants more pictures, I will happily email them.
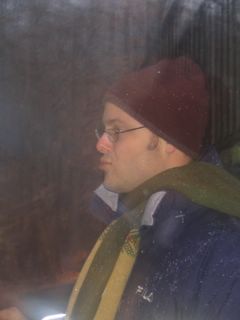



2 Comments:
Thank you, thank you! I loved touring your house. I'm so, so happy for you and Kim. This seems like a really exciting move (and purchase)!
That is really cool. Thanks for sharing. I do feel like I've been there now. May you and Kim have many beautiful years there. Looks like a great place to raise a family, too. ;o)
Post a Comment
<< Home